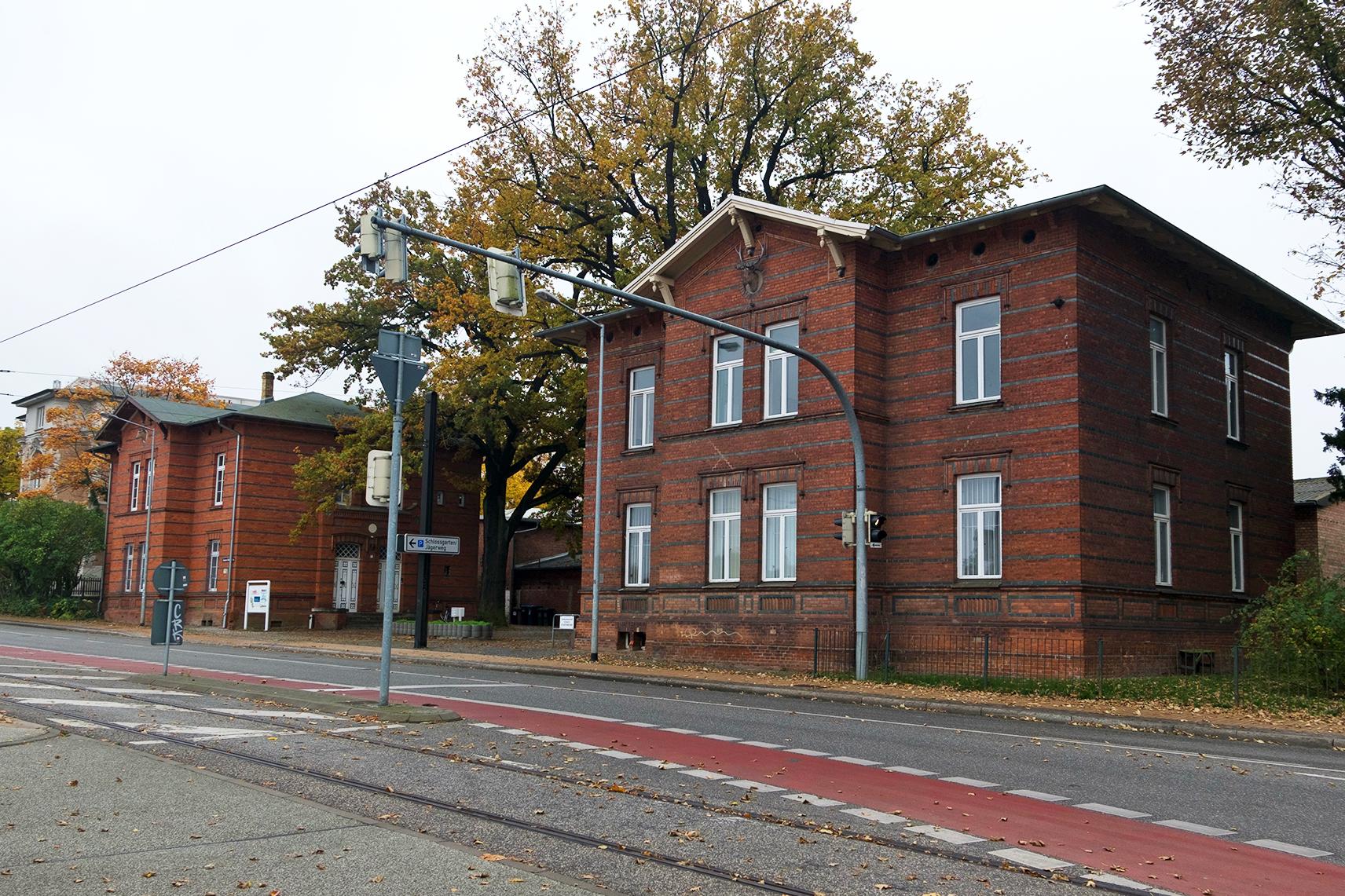The “Jägerhof”, planned by Hermann Willebrand, was constructed within sight of the Castle and was located to the north of the hunting ground and its hunting lodges which Friedrich Franz II used intensively and which extended towards Ludwigslust. This hunting seat comprised five buildings: the hunting equipment store in the back courtyard where the hunting gear was once kept and which is screened today by a building situated in front of it; two houses where the Court gamekeepers lived; and two kennels with integrated accommodation for the kennel staff.
Contruction and built form
All three buildings were executed in solid construction and with the banded brickwork typical of the buildings designed by the architect Hermann Willebrand for this period, comparable, for example, to the Court Gardern's Establishment. The Grand Ducal Hunter's Lodge consits of two, two-storey, structurally identical brick houses facing each other with a transverse gable over a central projection. Further, the hunting armoury building, whose tower-like central sections is framed by two lower side wings, belongs to the site.
Inside the court hunters' living quarters, the original floor plan, the old staircase with wooden picket railing, the historical doors and the ceiling are original.
Today the right-hand building houses the City Archive, which stores important documents about the city’s history, court life and buildings.



